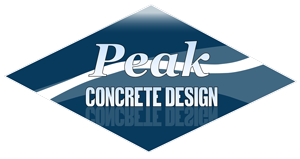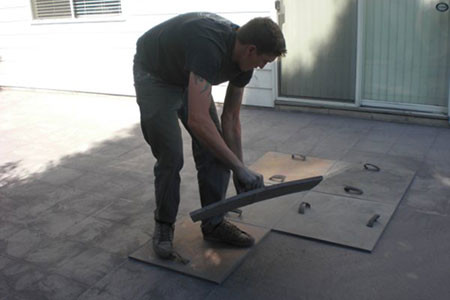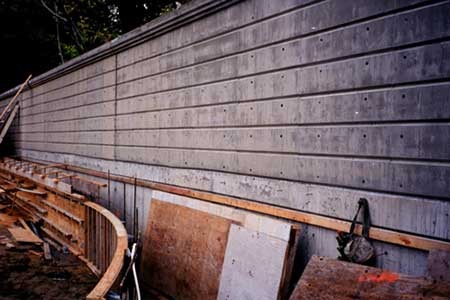
Over the years, Peak has consulted homeowners & residential developers with their concrete design needs for exterior patios, driveways, and walls, and for interior finished floors.
Plan for Success
Most planning stages are done by Bryan and Ken Wevers with feedback from their foreman. This consists of costs, measurements, volume of concrete required, preparation or excavation of the job site, and any other logistical aspect of the job at hand.
Coordination Process
Prior to start of concrete placements, a preconstruction meeting should be held with all members of the team to establish the responsibilities of the ready mixed concrete supplier, owner, architect, structural engineer, general contractor, placing and finishing subcontractors, testing agencies, and inspectors.
Reporting and Cost Control
During the construction process, we will provide up-to-date information with respect to changes that have occurred.
Engineering and Architectural blueprints
If a project requires either engineering or blueprints, we will consult with partner companies who are experts in those fields.




